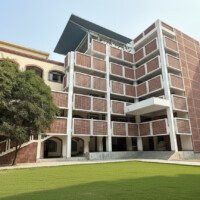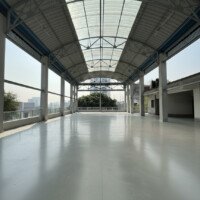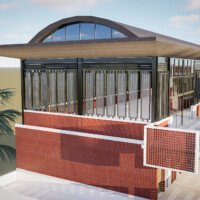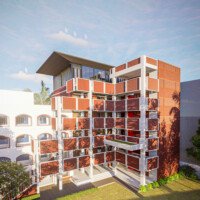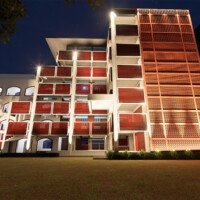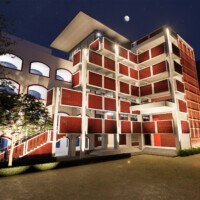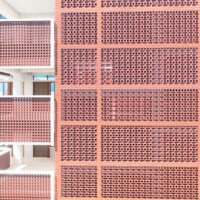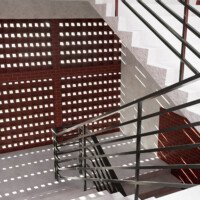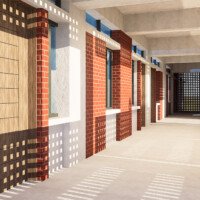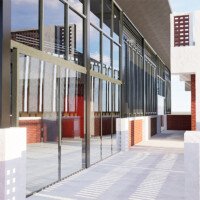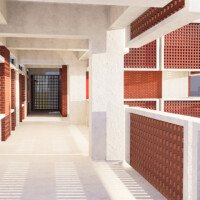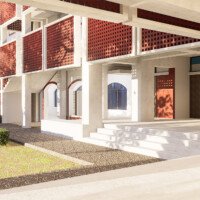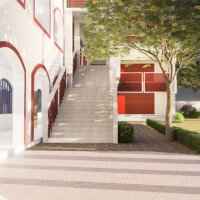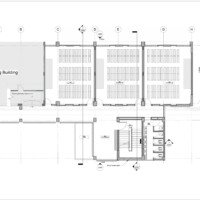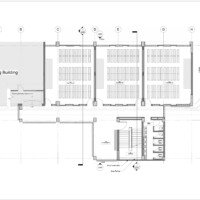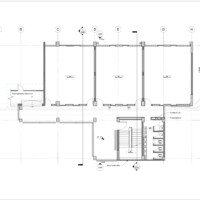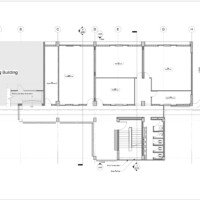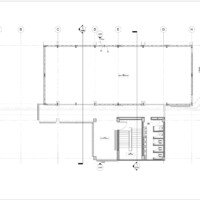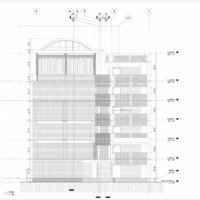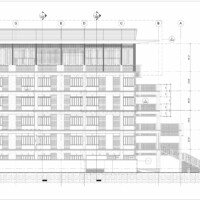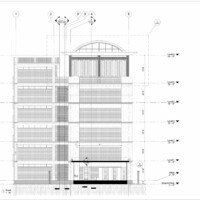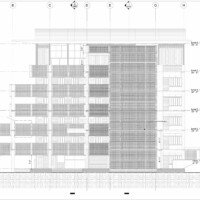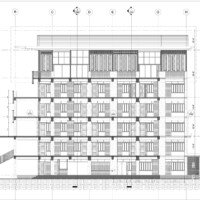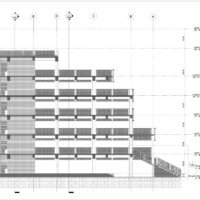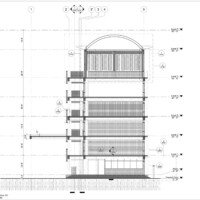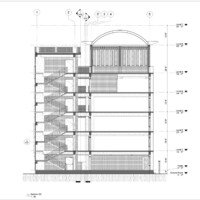- Project Information
- Completion Photos
- Visualizations
- Drawings
- Video/Animation
EUGSC Extension Building
- Client: Engineering University Girls' School and College
- Location: Dhakeshwari Rd, Dhaka
- Project Type: Institutional
- Scope of Work: Design Consultation
- Project Status: On-going
- Project Timeline: 2023-2025
- Project Team: Ar. Abrar Ahmed Fidvi Ar. Shuzaul islam
The project was designed to merge harmoniously with the existing structure while introducing a modern, minimalistic character. Maintaining the familiar palette of brickwork and plaster finish, the new building reinterprets these materials through clean lines and contemporary detailing, representing the institution’s gradual evolution toward a more forward-thinking educational environment.
Responding to the site’s west-facing orientation, the design incorporates hollow brick railings and ventilated facades to reduce heat gain and maintain comfortable, well-lit classrooms. The ground floor accommodates essential facilities such as the teachers’ room, meeting area, prayer space, canteen, and storage, while the upper floors are organized with classrooms, laboratories, and small faculty spaces to ensure academic efficiency.
The building’s defining feature is its steel roof structure, rising 23 feet high to form an indoor gym, game room, and assembly area adaptable for all seasons. This airy, multifunctional roof space enhances both usability and the architectural identity of the building, making the extension a seamless yet distinct continuation of the existing campus fabric.


