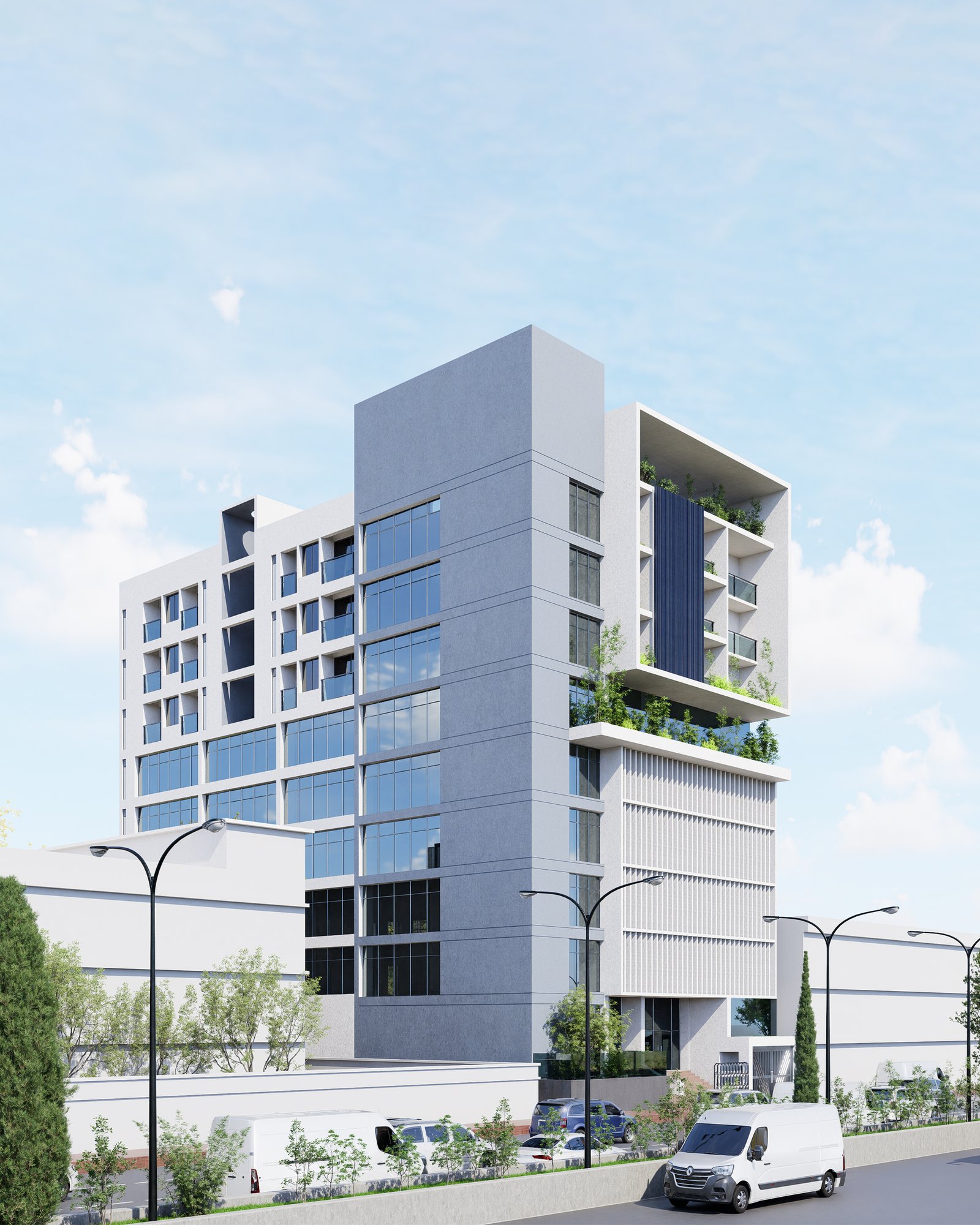- Project Information
- Completion Photos
- Visualizations
- Drawings
- Video/Animation
G+8 Mixed-Used Building Renovation at Agargaon
- Client: Faisal Islam, MD, iSense Ltd.
- Location: Family World Tower, 2/6, Sir Syed Rd, Dhaka 1207
- Project Type: Mixed-Used
- Scope of Work: Design Consulatation
- Project Status: On-Going
- Project Timeline: 2025
- Project Team: Ar. Shuzaul Islam Ar. Abrar Ahmed Fidvi Ar. Aktaruzzaman Haider Akash
The project involves the renovation and adaptive reuse of an existing mixed-use building to create a vibrant, multifunctional urban hub that seamlessly blends contemporary design with the character of the original structure. The building accommodates a dynamic mix of commercial, residential, and community spaces, fostering interaction and activity throughout the day.
The renovation focuses on enhancing spatial efficiency, improving accessibility, and integrating sustainable building practices. Ground-level spaces are designed for a convention hall, and the first five floors are for open floor plan commercial space, while the remaining floors are reconfigured into modern residential units. Natural lighting, ventilation, and energy-efficient systems are prioritized to ensure user comfort and reduced environmental impact.
Architecturally, the design retains key elements of the original façade to preserve the building’s historic identity, while introducing new materials and details that express a contemporary sensibility. The result is a balanced composition that bridges past and present — transforming the building into a lively, inclusive environment that supports urban living and community engagement.














