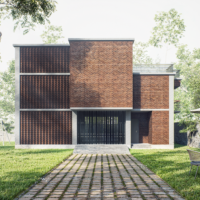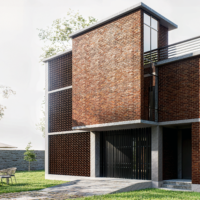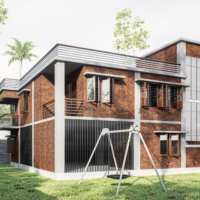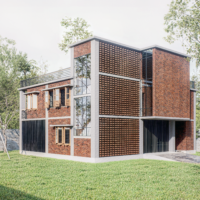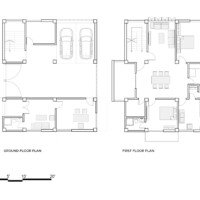- Project Information
- Completion Photos
- Visualizations
- Drawings
- Video/Animation
Rezaul Karim’s Residence
- Client: Md. Rezaul Karim
- Location: Panchbibi, Joypurhat
- Project Type: Residential
- Scope of Work: Design Consultancy
- Project Status: On-Going
- Project Timeline: 2023
- Project Team: Ar. Shuzaul Islam
This village home for Rezaul Karim’s family is a harmonious blend of traditional aesthetics and functional design, reflecting a sense of warmth and elegance. The architectural features include exposed red brick exterior walls, lending the house a timeless and rustic charm.
The windows are crafted with wooden frames and glass swing mechanisms, ensuring natural light and ventilation while adding a touch of sophistication to the design. The house comprises three bedrooms, providing ample private space for the family.
Additionally, the double-height prayer space on the westmost side of the first floor serves as the spiritual centerpiece of the home. Together with the patient chamber, parking space, and guard room, the design balances practicality with architectural beauty, creating a comfortable and serene living environment.


