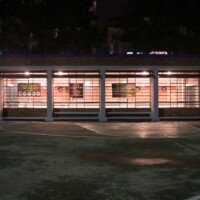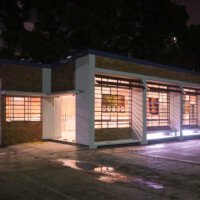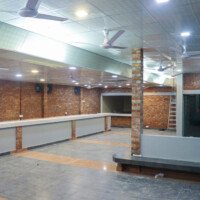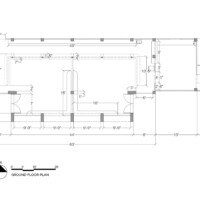- Project Information
- Completion Photos
- Visualizations
- Drawings
- Video/Animation
RUMC Canteen
- Client: Rajuk Uttara Model College
- Location: Rajuk Uttara Model College, Sector 06, Uttara, Dhaka - 1230
- Project Type: Institutional
- Scope of Work: Design Consultancy
- Project Status: Completed
- Project Timeline: 2019
- Project Team: Ar. Abrar Ahmed Fidvi
This canteen at Rajuk Uttara Model College (RUMC), is a thoughtfully designed space catering to the bustling student activity during tiffin breaks.
The canteen’s architecture emphasizes openness, featuring expansive windows that welcome natural airflow and offer picturesque views of the adjacent field. To accommodate the high volume of students, the layout prioritizes spaciousness and functionality. In front of the west façade, a comfortable sitting area invites students to relax and enjoy their meals. Additionally, a horizontal louver provides shade, ensuring the space remains cool and pleasant even during the hottest hours of the day.
This modern canteen seamlessly combines practicality with aesthetic appeal, enhancing the overall school experience for both students and staff.







