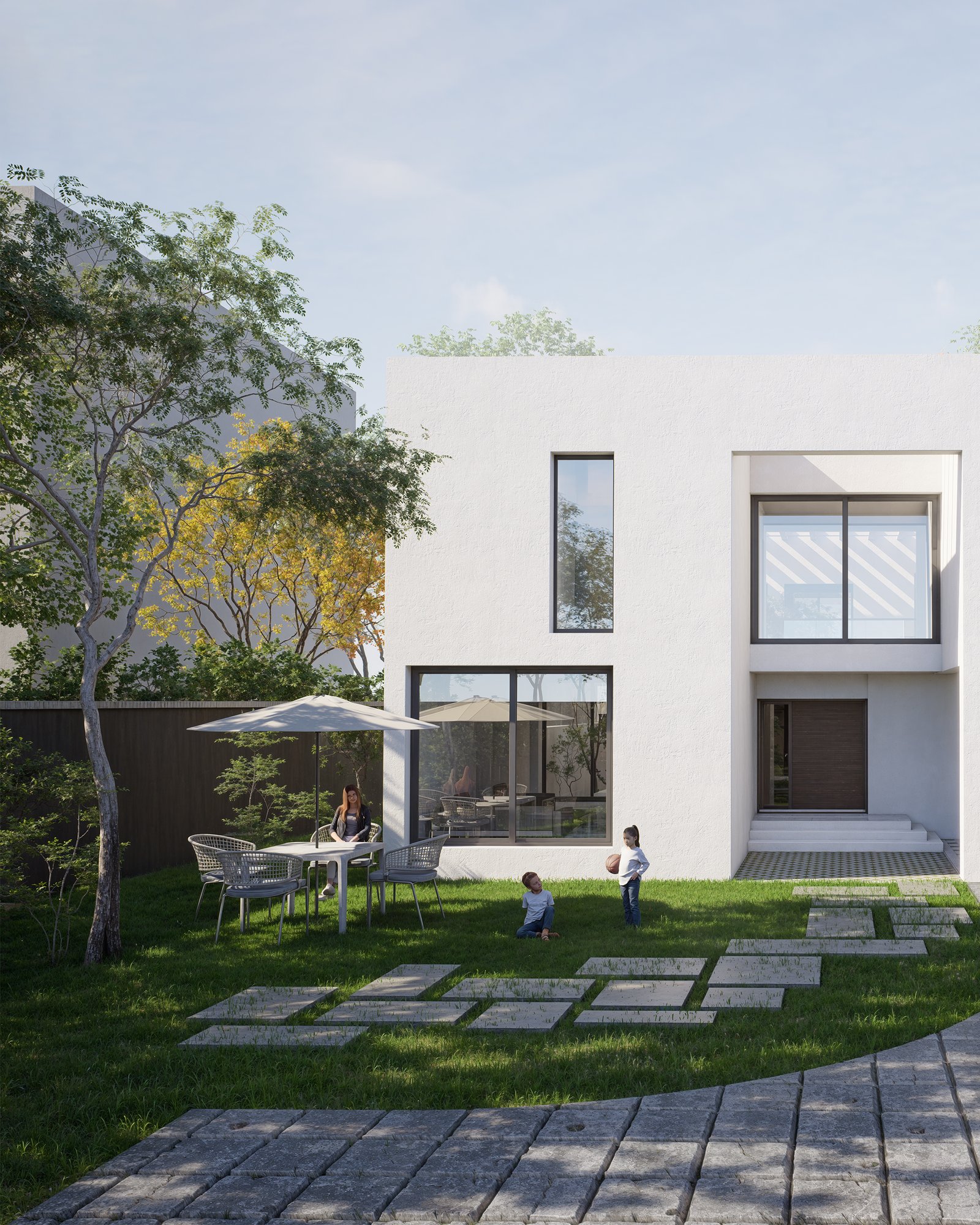- Project Information
- Completion Photos
- Visualizations
- Drawings
- Video/Animation
Single Family Duplex Residence
- Client: Neha Sharma
- Location: NA
- Project Type: Residential
- Scope of Work: Design Consultation
- Project Status: Proposed
- Project Timeline: 2024
- Project Team: Ar. Shuzaul Islam
This project reimagines the idea of a contemporary home for a small family — a single mother and her two children — blending intimacy, functionality, and openness within a compact urban plot. Designed as a single-family duplex residence, the architecture balances private and communal needs through a thoughtful interplay of volumes, light, and landscape.
At the heart of the residence lies a central courtyard, acting as both the visual and social core of the house. It brings natural light and ventilation deep into the interior spaces, creating a calm retreat while maintaining a sense of connection between levels and rooms. On the ground floor, shared spaces such as the living, dining, and workspace are organized around this courtyard, encouraging interaction and adaptability to the family’s daily rhythms.
The first floor accommodates the family’s bedrooms, offering privacy, comfort, and views toward the courtyard and surrounding greenery. The minimalist white façade, punctuated by carefully placed openings and a screen of geometric perforations, enhances natural light while preserving privacy.
Simplicity of form, restrained materiality, and the seamless relationship between inside and outside define the project’s architectural character. The result is a quiet, luminous home — a space for living, working, and growing together — centered on balance, belonging, and the beauty of everyday life.



















